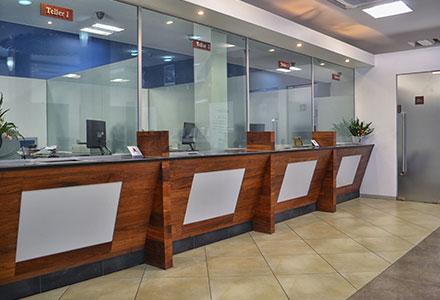M/s Exim Bank branch in Arusha was completed in 2014. The works involved interior architecture design and fit-outs supervision on the ground, 1st, and 2nd floors.
With a move to expand, the client acquired an entire building block which was then refurbished and modernized so as to accommodate the bank’s extensive needs. With such an investment, it was also important for the density of foot traffic to increase and for customers to be lured to the office and this was only possible by improving the aesthetics inside and making the atmosphere modern and comfortable.
The banking hall, offices and apartment had the gross area of approximately 986 square meter. The scope of works included fittings and equipment, fixed and built-in furniture, drywall partitioning, wall and floor finishing, painting; electrical, ICT and mechanical installations; including all testing and commissioning of electrical and mechanical equipment as well as branding.

