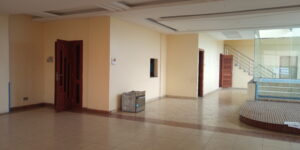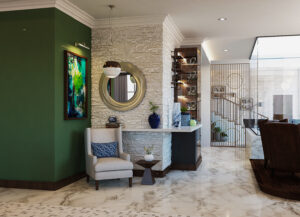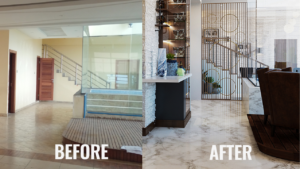
Happy Valentine’s Day!
Today, it’s all about celebrating love! And there’s nothing like a stunning transformation to showcase the undeniable potential that exists within a space, that is precisely where we started with this penthouse project we completed in Upanga to create a space filled with love in a home that was longing for a fresh start.
Previously, the penthouse was a rental with a very basic layout but with quite busy ceiling details. After the client, who previously used to reside in Mwanza, decided to move to Dar es Salaam, they wanted a home and not a house. A new canvas for this young family of four where they could see their hopes and dreams flourish and grow. With this, therefore we sat down with them and got to know each member of the family from the father and mother to the two lovely children. After a thorough briefing session with them, we made sure each corner of the house defined who they are as individuals.
Initially the penthouse had a hot tub which was right in the middle of the living area. The client who had two small very inquisitive children felt a hot tub would not be ideal. However since they enjoyed greenery we then proposed for the hot tub to be converted into a beautiful open-air atrium. With the penthouse being on the 12th floor, this small greenery island worked very well in bringing the outside indoors and so the family could commune with nature.
Around the atrium is a deck with rich mninga hardwood floors. This space is now being used by the client as the perfect tête-à-tête gentlemen’s corner, where he can host and entertain guests in the privacy of his home. Other changes include but were not limited to having a cook-out area which is tucked behind the atrium and overlooking the balcony, for the days, the family preferred to have a barbecue instead of a stove-cooked meal. The once very small kitchen was also extended to a slightly larger one. We would have preferred a much larger kitchen to match the size of the penthouse but we were limited structurally and space-wise. However, with the small alterations we managed to execute, we were pleased to find that the expanded kitchen could accommodate a small breakfast counter which served as the pièce de résistance, harmonising the elements of the penthouse and elevating its overall ambiance to new heights.
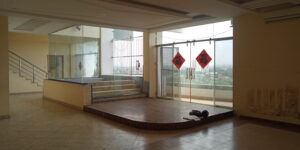 .
. 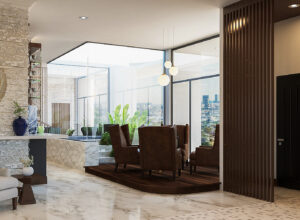
We also redesigned all the bathrooms, fitting them with high-end @Hansgrohe and @Duravit products. Ventilation and glazing were introduced to these once dark and dingy bathrooms; the once quite busy ceiling were replaced with quality @knauf systems; having closets in the bedrooms which were before missing, including a walk-in closet for the master bedroom and remodelling the entire staircase as previously, the risers were not ergonomically sound and as such not viable.
In the end, this before and after home renovation stands as a testament to the transformative power of design. What was once a house burdened by the weight of the past and footprints of previous tenants has now emerged as a contemporary dwelling, reflecting the personalities, dreams and aspirations of its inhabitants.
Are you inspired by the incredible transformation in our before and after home renovation story? It’s high time your space reflects your personality and style. Consult us and let us get you on your way! Call us at : +255 22 2772270, or email us: info@creativestudios.co.tz, let’s collaborate to craft a space that tells your story.
